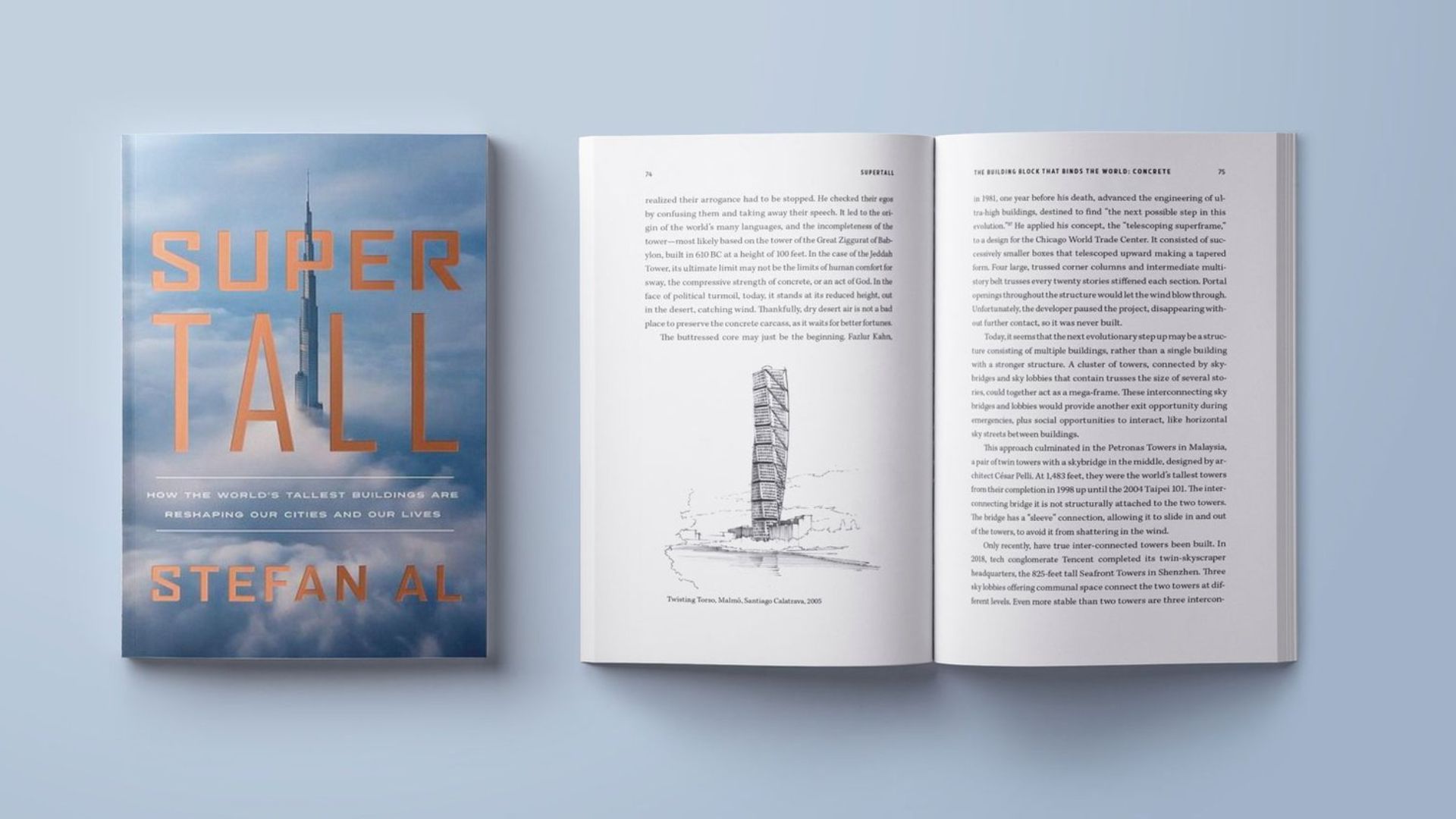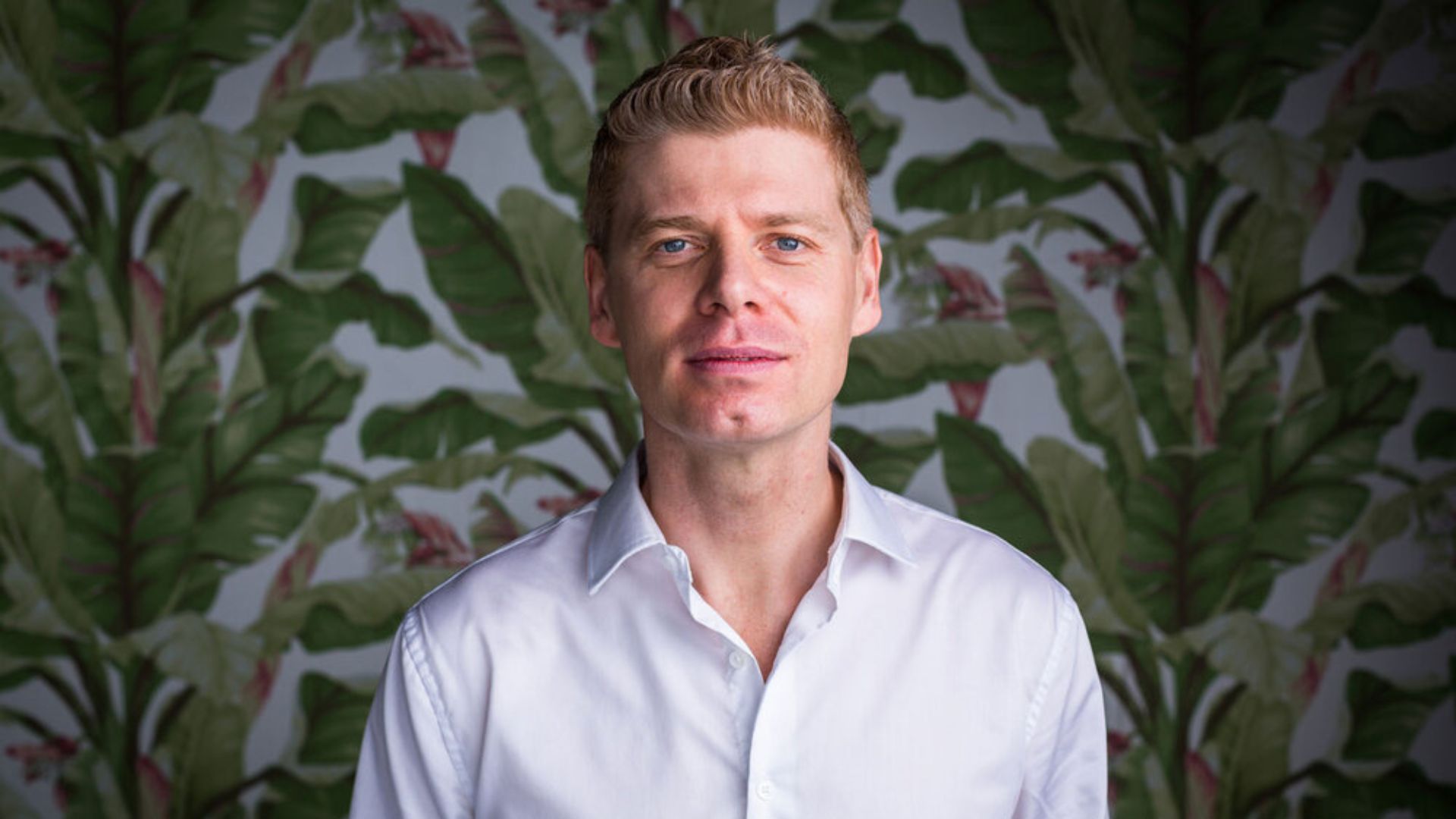The world is building high-rises faster than it has ever done before. According to architect and Supertall author Stefan Al, that could be a very good thing for the environment — with the right design approach.
Things are looking up — literally. More than 1,500 buildings taller than 650 feet have been built in the past 20 years, accounting for 84 percent of all the world’s skyscrapers. That means more tall buildings have been built since the dawn of the 21st century than in all of human history before it. With this global boom in skyscrapers comes a radical change in the way we live and work. But just how sustainable is it?
It’s a question Stefan Al has grappled with throughout his career. The Dutch-born architect led the team that designed the 2,000-foot Canton Tower, which was completed in the southern Chinese metropolis of Guangzhou in 2010, and he designed a number of other high-rises for global megafirm KPF. Since then, his work has taken him from Asia to America, where he has published seven books and now teaches architecture and urban design at the Pratt Institute in Brooklyn.
His latest book, Supertall, provides one unexpected answer to the question of skyscraper sustainability: wood. Towers are inherently energy-efficient and space-efficient thanks to their density, but the concrete and steel used to build them creates an enormous amount of carbon emissions. Thanks to a new technology called mass timber, which involves reinforcing wood with lamination or structural adhesives until it is as strong as steel, those emissions can be drastically reduced. We gave Al a call to find out the secret behind truly sustainable skyscrapers.
Christopher DeWolf: First off, what sparked the skyscraper boom we’re seeing right now?
Stefan Al: It has to do with people’s preferences for urban life, and sometimes government-promoted urbanization. In the last 30 years we’ve seen a return to the city, a reversal of the exodus we saw, particularly in the United States, to the suburbs after the Second World War. Asia is a little bit different. If you look at the largest number of skyscrapers that have been built [of any country in the world], it’s in China. That’s a story of the economy opening up and having a limited supply of land, which promotes dense urban living.
CDW: What are the advantages of high-rises?
SA: Because you’re housing more people on a smaller piece of land, you can save a lot of land for agricultural or recreational purposes. If all New Yorkers lived the way people in Houston live, New York would be 20 times as big, and it would encapsulate all the natural areas around the city like the Catskills.
Another advantage is that as a government, you have more tax resources per unit of land. New York has a lot more money to spend per acre than Houston. The energy needed for urban mobility is also less in dense places. You can walk or take public transit — you don’t need to hop in a car. If you look at per capita energy costs of a subway versus a car, it’s about five times more efficient.
There’s also the energy we need to heat and cool buildings — it tends to be lower for high-rises, up to a certain point. When you have less surface area, you have less energy transfer between the interior and the exterior. A 3,000-square-foot single family home needs a lot of proper insulation. There are a lot of opportunities to lose energy through the facade and ventilation or thermal bridges.
CDW: So it’s safe to say that high-rises are inherently more energy-efficient than low-rises?
SA: It’s complicated, because when a building gets too tall, that equation no longer holds up. You need a lot of structures and services to move people up, and those use more energy. There are also disadvantages to high-rises like shadows and noise. It’s not necessarily the most desirable form of urban life but it’s much more energy efficient than suburban living.
CDW: How does the average skyscraper fare in terms of its impact on the environment?
SA: There are two components if you’re looking purely at carbon emissions. Operational energy is what you use to heat and cool the building, keep the lights on, operate the elevators and so on. That can be quite a lot lower per household compared to a single-family home. Embodied energy is what you need to construct the building, and that’s more complicated. We didn’t even think about it until recently because it’s hard to calculate. How much energy goes into a single brick? It’s not only baking the brick, but also moving it to the site and eventually recycling or discarding it.
[Cement, the main ingredient in concrete] and steel together account for about 15 percent of the world’s carbon emissions. That’s a lot. And the taller you go, the more concrete and steel you need, and the more space you waste on having a thick concrete core. After a certain height, around 20 or 30 stories, skyscraper living is no longer more sustainable [than low-rise living].

CDW: So how can skyscrapers be made more sustainable?
SA: One new direction is mass timber. It’s a form of engineered timber. Cross-laminated timber is one example that’s used a lot in floors and walls. It has different lamellas [layers of wood] that are rotated on top of each other and then glued together, becoming a stronger, more homogeneous, material as a result.
Not only does the average mid-rise mass timber building produce 25 percent less carbon than a concrete or steel building, but mass timber is also a carbon capturing device. As long as you replace the trees you’ve used with new trees, the wood is storing the carbon. That’s when you get to net zero embodied carbon buildings. The US building code now allows mass timber buildings up to 18 stories — it used to be only five — and some are almost 300 feet.
CDW: How readily are architects and developers adopting mass timber?
SA: There’s an 18-story, 280-feet-tall mass timber tower [in Norway] called Mjøstårnet. Amsterdam has one called Haut that’s 21 stories tall. But most architects are trained to use concrete. We still glorify the esthetics of Bauhaus. It’s changing, though. All my students only want to do mass timber buildings, no concrete or steel. The new generation understands the climate is changing around us and the built environment is part of the reason for that.
CDW: How else can skyscrapers have less impact on the environment? Are there any good examples out there?
SA: Typically when we see a tall building, particularly an office building, it’s just glass. That’s the worst we can imagine from a sustainability perspective because it’s like a giant greenhouse — great for tomatoes but not for people. In Mexico City, Torre Reforma by Arup is over 800 feet tall. They used solar shading devices on the south façade, which means you don’t have to keep cooling the building.
The Commerzbank Tower by Norman Foster [in Frankfurt] uses the chimney effect really well. Typically, in a tall building, we have the elevator core, but this one has an open space, so all the hot air rises automatically, helping cool the building during the summer. The HSBC bank headquarters in Hong Kong, also a Norman Foster project, does the same thing. And it has these sun scoops that reflect the sun into the interior of the building so you use less energy for lighting. It also uses salt water instead of fresh water for some of the cooling systems.
CDW: What’s in store for the future of the skyscraper?
SA: More skyscrapers — even though Covid and the potentially impending recession have put a wrench in things. But I think they’re going to be very different than the skyscrapers we’ve seen before. At the moment these new mass timber towers can only be 300 or 400 feet tall, but think of the first skyscraper, which was only nine stories. People thought it would fall over.
Hopefully more cities implement life-cycle assessments for buildings that evaluate the amount of embodied carbon they contain. London and Paris are. It will force us to rethink how we make skyscrapers, use materials and disassemble towers later. There’s a lot of changes ahead. But we haven’t seen the end of our city skylines going up.
This interview has been edited for length and clarity.


